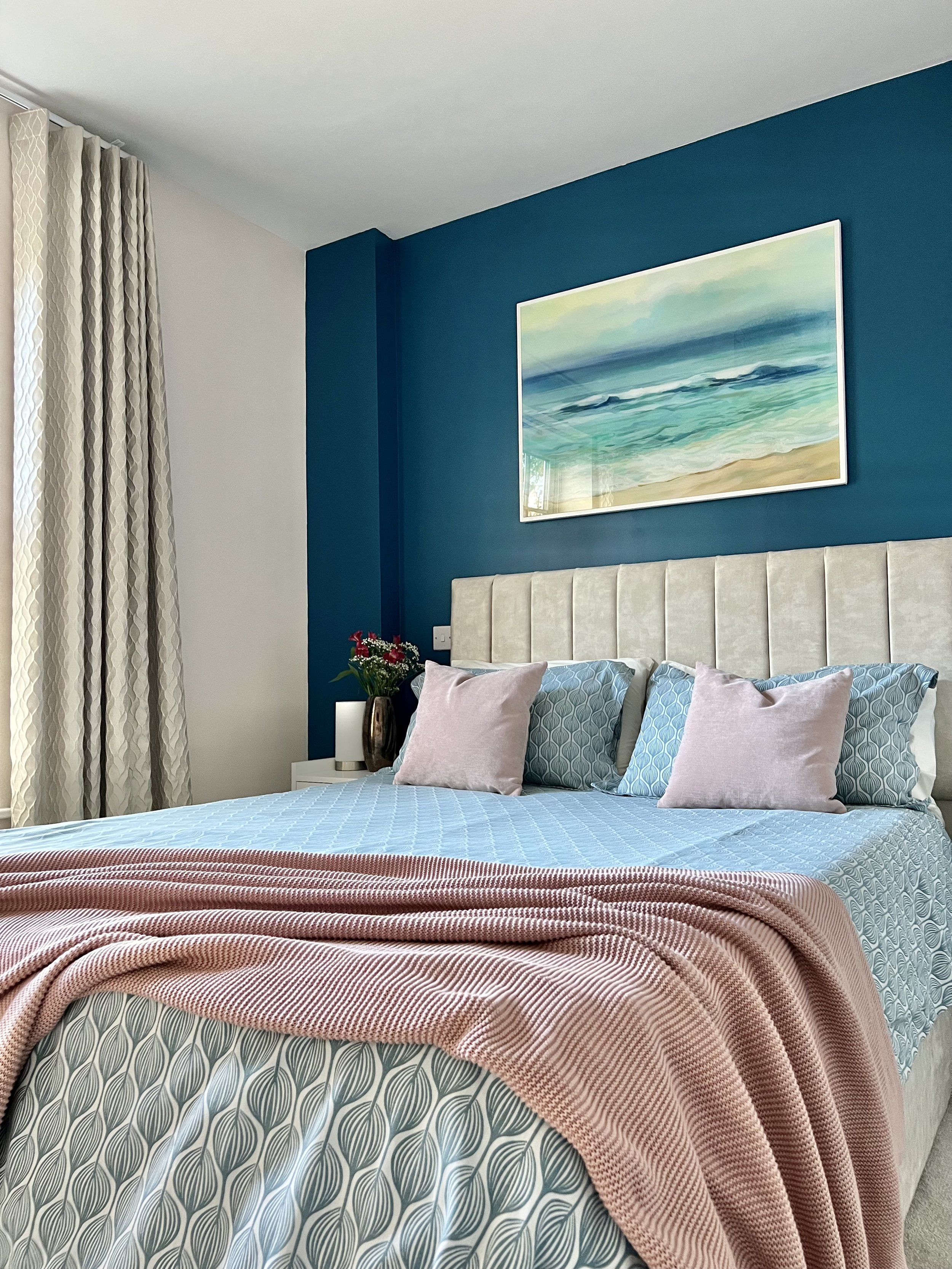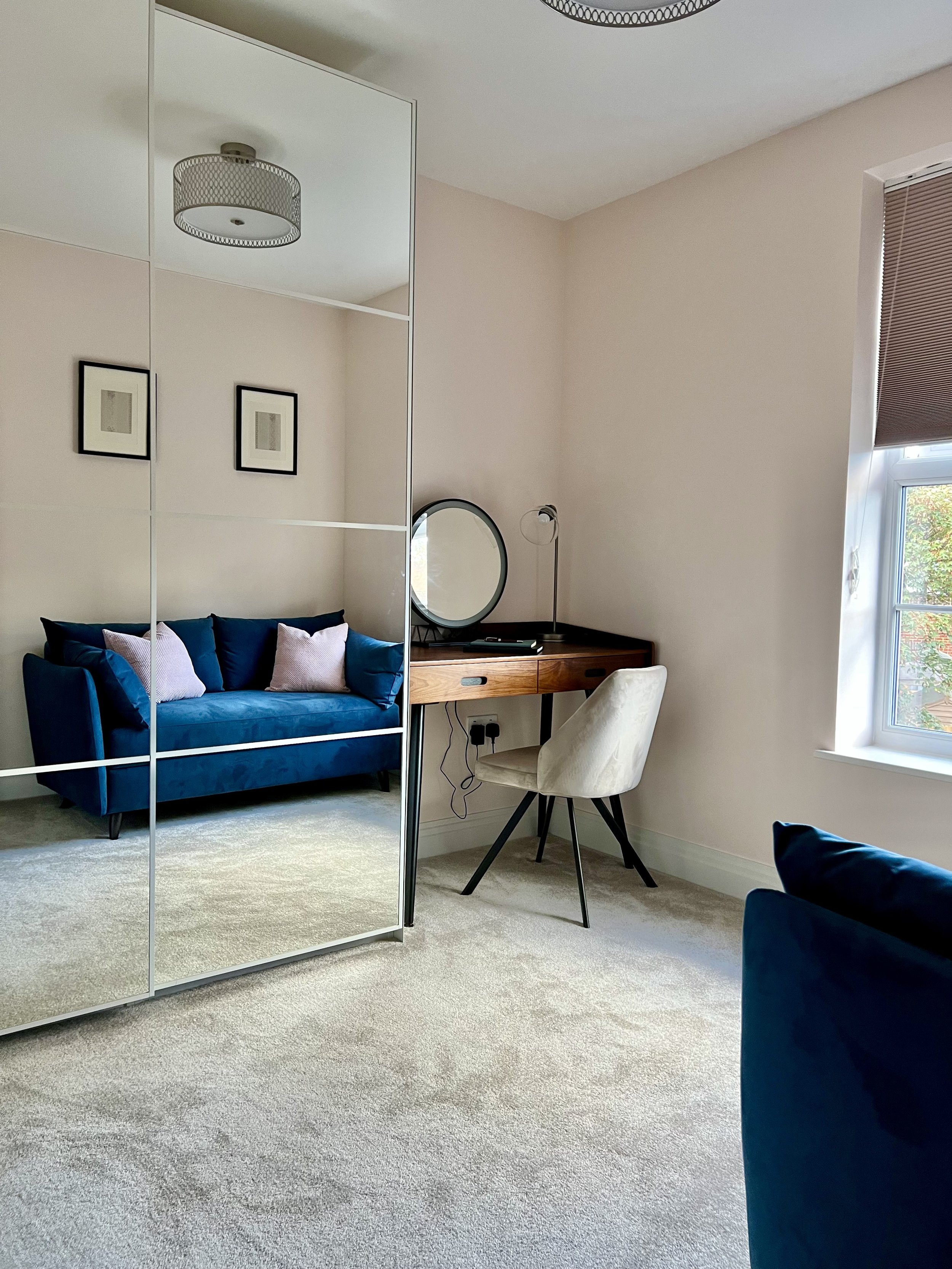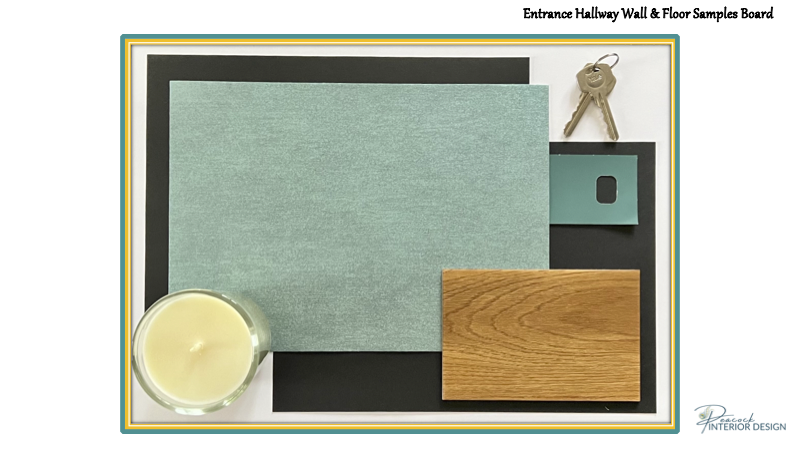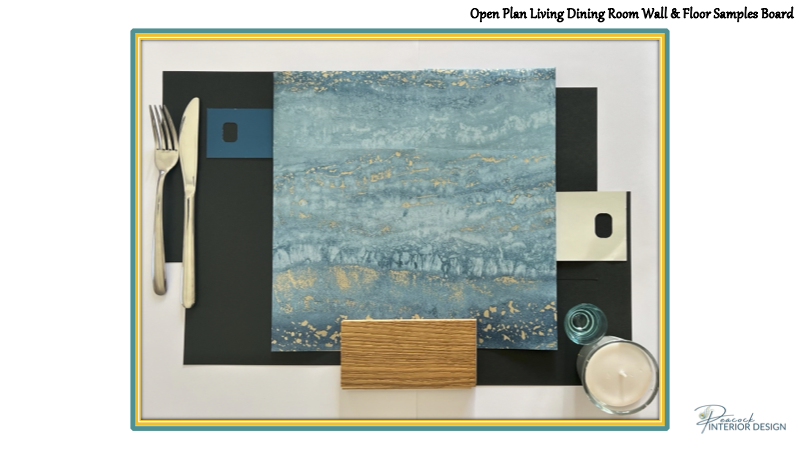Design Portfolio
Step into our design portfolio, a curated collection of projects that exemplify our diverse skillset and unwavering commitment to excellence. At Peacock Interior Design, we take pride in our ability to transform spaces into stunning reflections of our client's dreams and aspirations.
From contemporary sanctuaries to timeless classics, our portfolio offers a glimpse into the breadth of our expertise.
With a keen eye for detail and a passion for innovation, we approach every project with creativity and dedication.
Whether you're seeking modern sophistication or classic elegance, Peacock Interior Design has the skills and expertise to make your design dreams a reality.
Ready to see what we can do for you? Contact us today to schedule a consultation and let's embark on your design journey together.
Contemporary Sanctuary
A striking accent living room wall to anchor the space within the open plan living room area.
Designing a cohesive 2-bedroom apartment, our goal was to create a welcoming contemporary space with modern touches that exude comfort and style.
The warm and inviting hallway, view from the entrance looking into the multifunctional guest bedroom/office, and from the open plan living space into the master bedroom.
Our comprehensive service encompassed specifying wall finishes, window treatments, lighting, furniture selection, and styling to bring our client's vision to life.
The client's wishlist served as our guiding light throughout the project.
A welcoming living room was to set the scene for all the rooms. Light and airy with a pop of colour for their fun personality. Seating for at least four people and a storage solution to hide away papers and technology was a must!
A bespoke sized TV unit to go with the extra large 90” TV!
Accent chair to provide flexible seating
The perfect dining area and bar stand enhance the apartment's functionality and social appeal.
A small dining area that fits perfectly within the kitchen floor plate and can be seen from the hallway and the living room area. Vertical panelling was added for warmth and to zone the kitchen/dining from the living area.
This elegant master bedroom feels like a sanctuary with warm tones and textures to relax at the end of a hectic day. Perfect for this busy working professional who spends a lot of time around noise!
A master bedroom oasis to relax at the end of the day, with some pattern and texture to create the inviting warmth the owner wanted.
Packing a punch, this multipurpose second bedroom/office has ample storage and a double guest bed in the form of a sofa bed, ensuring versatility and functionality.
The sofa bed is the comfiest ever!
A multifunctional marvel of a second bedroom/office for this homeowner. Who wouldn’t mind an overnight stay in this guest bedroom?
Modern Family Haven
Step into the Modern Family Haven, a harmonious blend of warmth and contemporary elegance designed for modern living.
Our brief? To create a light, airy, and inviting home that caters to every aspect of family life.
We meticulously crafted a floor plan that optimises functionality and comfort in every room, from the living area and home office/guest bedroom to the dining/family room and hallway. Each space is thoughtfully furnished to maximise usability while maintaining a warm and welcoming atmosphere.
Our lighting plan complements the design, enhancing the ambience with a perfect balance of natural and artificial light. And let's not forget the bespoke internal aluminium doors, adding a touch of modern sophistication while seamlessly connecting each room.
Victorian Elegance
Welcome to Victorian Elegance, where timeless charm merges with contemporary sophistication to create a captivating transformation for this family of 5. Our goal was to craft a unique and inviting home that pays homage to Bristol's iconic features and sailing culture while honouring the building's Victorian architecture.
This design-only project involved implementing innovative design solutions, from meticulously selecting floor and wall finishes to creating bespoke fitted furniture and crafting intricate window treatments. Our attention to detail is evident in every aspect of the design, ensuring a cohesive and harmonious space.
Explore the accompanying 2D-rendered elevations and sample boards to see how we brought this vision to life, blending Victorian elegance with a modern flair to create a home that is truly one-of-a-kind.
This design-only project involved implementing innovative design solutions, from meticulously selecting floor and wall finishes to creating bespoke fitted furniture and crafting intricate window treatments. Our attention to detail is evident in every aspect of the design, ensuring a cohesive and harmonious space.
Samples Boards
Ready to unlock the full potential of your space?
Get in touch today to schedule a consultation and discover how we can bring your design dreams to life.
























